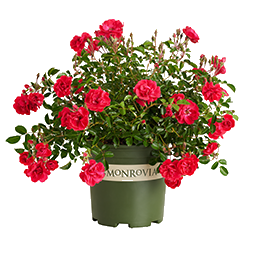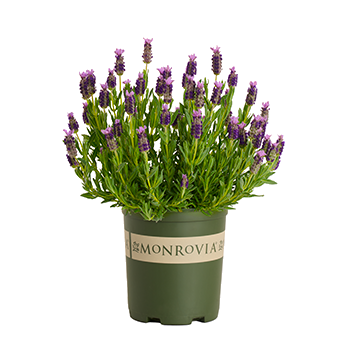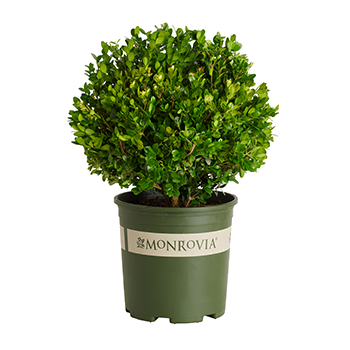Just as interior designers create beautiful indoor rooms, landscape design is often focused on creating beautiful outdoor rooms. These rooms are similar to those inside your house as they are both composed of floors, walls, and ceilings. Of course, garden rooms can be composed of very different materials. Although, the idea of enclosure and purpose is the same.
There is something powerful about an enclosed space. When designed well, it envelops you in a way that you feel comfortable and at peace.
(Above) An outstanding example of an outdoor room designed by Scott Shrader. Here native trees form the walls and ceiling of the outdoor room. Agaves and olives seamlessly integrate into their lush surroundings.
When we are in a cozy space with defined edges it can feel soothing and secluded. Vs. a larger, open, undefined space that may make us feel vulnerable and exposed. To make your outdoor living spaces comfortable, think about how you can create beautiful edges. All through using special garden floors, walls, and ceilings.
The best interior rooms are often inspired by the people and things that bring us joy. Similarly, when designing an outdoor living space, we should think about what makes us happy when we're outside. That's why, for many of us, an outdoor room should be surrounded by, if not solely created by, beautiful plants.
So how do we create beautiful outdoor living spaces with plants? Follow the four-step guide below to complete your very own outdoor room design plan. And if you're interested in learning more directly from designer Lisa Nunamaker, join our Instagram Live conversation with her. This will be on Friday, February 25th at 2 PM Eastern, 11 AM Pacific.
1. Plan Your Outdoor Living Space

To start planning your outdoor living spaces, make a list of activities you'd do while outside in your garden. It might include things like the following. A dining area, an outdoor kitchen, a croquet lawn, an herb garden, or a play space. Or, just a cozy sitting area to enjoy with friends and family.
After you have your wishlist of rooms or dedicated spaces, start exploring where you can place them in the yard. Print out an aerial photo or make a base map of your property, then place tracing paper over it. Make a rough sketch of possible locations for each use. Explore different configurations with no need for details at this stage. Simply make a circle for each area. While also trying to determine their relationship to each other, the house, driveway and neighbors or fence line. Also, any other important property elements.
Once you've determined the best location for each room, it’s time to define the ground floor shape for each space. Make sure it's the appropriate size for that use. Maybe your dining area floor is a rectangle, large enough to fit a table with eight chairs. Maybe your herb garden is a hexagon, or your croquet lawn is a circle.

Sometimes the existing objects like trees or sheds might force you to pick a certain shape or angle. In the Christian Douglas design shown here, a rectangular sitting room fits perfectly into the space. It's fitting between the fence, pool, and gardens. The pergola and gravel floor outline the space without completely closing it in.
Think about how the shapes in your space can be connected, and consider repetition. If you use a rectangle as one space, consider using geometric shapes for the others too. This will unify your overall design.
To further unify your outdoor rooms, let the existing architecture inspire it. Such as the pool and fence in the above design. You can make a grid in your yard by pulling lines from your house and garage. This includes the edges, windows, doors, and anywhere the facade juts out or recedes. Use this grid as inspiration to lay out each space.
Once you've determined room locations and the shape of each, start "building" the walls with plants or other features. Do so using plants or other features. Plants, in particular, are a beautiful way to enclose your rooms. Design the floor shapes of your outdoor rooms first. Then you will also determine the placement of planting beds in the process. It's magical.
Decide which rooms need a ceiling. (As you'll learn below, only place an overhead plane where you want to make an impact). Then furnish your lovely new garden rooms with cozy chairs, sofas, and tables.
Above Outdoor living space landscape plan and illustration by Lisa Nunamaker. Sign up for the Grow Beautifully Newsletter. You'll get this full plan and others in a free Landscape Style digital guide, coming April 2022. Above photo by Adam Potts, designed by Christian Douglas. See more from this particular garden in the Refreshing Pool Landscapes story.
Get the Look with These Plants
Corky's Honey
Delight® Fig
A semi-dwarf and vigorous fig variety that produces bountiful fruit, yielding two crops of succulent green figs each year. Thrives in mild coastal areas and warm humid areas. It can be hardy down to Zone 5 if planted in a sheltered location. Up to 12' tall and wide. Zones 7-10.
Blue Moon
Kentucky Wisteria
The hardiest of wisteria! Blooms up to three times in a growing season once established, with beautiful, foot-long racemes of lavender-blue flowers. Perfect for cloaking shade arbors and structures, or arching over gateways. Up to 25' long. Zones 4-9.
Granny Smith
Apple Espalier
A fast-growing, semi-dwarf apple tree that is great for using as an espalier like seen above. The crisp, tart, and juicy fruit has a good balance of acid and sugars. Requires only 400 to 500 winter chill hours. Up to 20' wide. Zones 5-9.
2. Create the Outdoor Room Floor

Floors are the ground plane of garden rooms. Designing the ground plane is the start of organizing the overall structure and function of the garden. The structure may be curvilinear or geometric or perhaps inspired by a style like mid-century modern or English cottage gardens. In the above outdoor living space, you can see a great example of a hardscaped geometric floor. This has square tiles and a patterned outdoor rug. Using materials like these for your outdoor room gives the feeling of bringing the indoors out. It creates a living space that becomes an extension of the house.
The ground plane also reflects how the garden will be used. Do you need a space for dining, reading a book, playing bocce ball, or warming up by a fire? Understanding both the structure and function will help you determine the overall shape of the floor and the appropriate materials.
The materials you choose will impact the character and feel of a space dramatically. When choosing ground plane materials, it's important to think about what is appropriate for the function of the space. (Will you be placing furniture on it or playing soccer?) As well as how the materials aesthetically complement the architecture and surrounding elements.
Above photo by Scott Frances, Design by ASR Studios
Get the Look with These Plants
Ghost
Fern
A vigorous and easy-care fern that is more tolerant of brief dry spells than most ferns. Silver-green fronds with deep purple midribs add texture and cool-tone color to woodland gardens. Up to 3' tall and wide. Zones 4-9.
Emerald Goddess®
Lilyturf
A superior selection with foliage that maintains its dark green hue through winter. A hardy choice that is resistant to crown rot and has good cold and drought tolerance. Flowers are an intense purple. Up to 24" tall, 30" wide. Zones 5-11.
Heritage®
River Birch
A gorgeous, multi-branched tree with textural, colorful, and peeling bark that provides striking year-round interest. An adaptable and heat-tolerant tree. Up to 70' tall and 60' wide. Zones 3-7.
Lisa's Favorite Plants for Outdoor Room Floors
Use plants that tuck easily into small crevices, that can withstand stepping on and are small enough to walk over. Examples include ajuga, creeping sedum, thyme, compact dianthus, compact grasses, and ice plants.
Black Scallop
Ajuga
Forms a dense mat of rich, dark burgundy maroon foliage with dark-green undertones. Whorls of small, rounded leaves with scalloped edges on reddish stems support showy spikes of deep violet flowers. 6" tall, 24" wide. Zones 4-9.
Doone Valley Pink
Creeping Thyme
A stunning groundcover with profuse pink color and irregular yellow variegation. These work together to create intriguing patterns and textures when planted en masse. Up to 2" tall, 24" wide. Zones 4-8.
SunSparkler® Lime
Zinger Sedum
A new, tough, drought-tolerant succulent groundcover with lime green leaves edged in bright cherry red. Soft pink flower clusters hover just above the dense, colorful mat of disease-free foliage. Up to 4" tall, 18" wide. Zones 4-9.
3. Create the Outdoor Room Walls

Walls are the vertical plane of the garden room. This is the important element that starts to create the feel of enclosure. When determining the height and materials for the garden walls, think about what is appropriate for the function of the space. Are the walls for privacy, to simply define the edge of space, or to control views? In the above outdoor dining room designed by Wesley Younie, the walls that define the space are low. This is in order to leave the expansive view unobstructed. Instead of tall walls, the soft texture of plants encapsulates the space.
You should also consider aesthetics in regards to how the materials relate to existing architecture and other garden elements. Vertical planes can be short or tall, solid or transparent, and even soft or hard. Walls can be many things such as a perennial border, a trimmed hedge, a fence, or a stone wall. How tall does it need to be? Would you like to see your neighbors? Do you need privacy? Do you want to mark the edge of your space? However, still be able to see through it? Wesley's design (pictured above) is the perfect example of marking the edge of the room's space. Still while leaving the vertical plane totally open to allow for full visibility. Both of the amazing gardens and of the views that surround that particular outdoor room.
Above photo by Doreen Wynja, designed by Wesley Younie
Get the Look with These Plants
Dwarf Maiden
Grass
A versatile form of maiden grass thanks to its more compact habit. Gorgeous when massed in larger landscapes, as seen above, where it forms a soft "wall" to the outdoor room. Silvery white blooms in summer turn golden bronze in autumn. Zones 5-9.
Blue
Sedge
A small, clumping sedge with slender, silver-blue blades. Looks beautiful planted en masse and along walkways or walls, like seen above. Up to 12" tall and wide. Zones 5-9.
Big Ears
Lamb's Ear
Soft, silver-green foliage forms a dense groundcover of velvety rosettes. Another plant perfect for edging and borders. Up to 12" tall, 24" wide. Zones 4-9.
Lisa's Favorite Plants to Use as Outdoor Room Walls
Use just about any plant that gives enough height to define the edge of your room. This can be 12” up to 12’. This can be an informal mixed border or a formal clipped hedge. Vines can also be used for walls if you grow them on a trellis or fence. Any plant over 12” works in this category. Your plant choices depend on how thick and tall you'd like your "plant walls" to be.
Jade Enchantress®
Cherry Laurel
A Monrovia exclusive with a compact, lush, dense habit. It's perfect for creating a shorter wall than a typical cherry laurel hedge. Disease-resistant foliage and showy, fragrant flowers make this a stand-out selection. Up to 3' tall, 6' wide. Zones 6-9.
Blue Light®
Clematis
An award-winning sport of Mrs. Cholmondeley Clematis, with large, pale violet-blue flowers. The distinctive blooms measure up to 6" wide, and are doubles in spring and semi-double in fall. Excellent disease and pest resistance. Up to 8' tall, 4' wide. Zones 4-9.
Green Tower®
Boxwood
The perfect evergreen hedge when you want the full privacy of green walls in your outdoor living space. Dense, lustrous dark green leaves have a lighter green underside. Up to 9' tall, 2' wide. Zones 5-9.
4. Create the Ceiling of Your Outdoor Room

Garden ceilings, or the overhead plane, hold a special place in the garden. The ceiling controls your perceived sense of scale in a garden room by its mere addition. (Since it is not required!). For instance, a low ceiling gives a sense of intimacy, while a high ceiling can provide an uplifting feeling. When designing your garden think about how you’d like to define the overhead plane. Is it with a pergola, an umbrella, or simply a shade tree? Do you need to be protected from weather or can it be partly open to the sky? RKLA Studio's design in the photo above expertly utilizes a large cantilevered umbrella. This acts as a ceiling for this impeccable outdoor living space. (Also note the containers, trees, hedge, and wooden planks that form the walls of this room).
Choose wisely when deciding on where to place an overhead plane. We probably don't want to cover our entire garden with a ceiling. So, when you decide where to place it, think about what you are trying to achieve. Are you wanting to create a cozy nook to read, a protected area to have evening dinners. Or, are you wanting to shade a sunny seating area? Does your ceiling need to be enclosed or can you allow dapples of light through it?
Features like string lights placed zig-zag above a garden room provide a mostly-open ceiling during the day. Although at night it transforms a space into a cozy, magical place. When the sky is dark and the lights are bright, the lit-up ceiling feels closer to us (and more enclosed). Thus making the evening scale more intimate.
Photo by Ty Cole/OTTO (landscape design by RKLA Studio)
Get the Look with These Plants
Japanese
Snowbell
A lovely small tree for patios and pathways, with white, bell-shaped flowers and horizontal side branches. Up to 30' tall and wide. Zones 5-8.
Ice Dance
Japanese Sedge
A lush mound of slender, bright green leaves with strong creamy-white margins brighten up containers, edges, and woodland gardens. Up to 1' tall, slowly spreading by rhizomes to form a carpet. Zones 5-9.
Green Mountain
Boxwood
A favorite for sculpted hedges and topiary forms, thanks to its dense, evergreen foliage and naturally cone-shaped habit. Up to 5' tall, 3' wide. Zones 4-9.
Lisa's Favorite Plants to Use as Outdoor Room Ceilings
If you're using plants to create the vertical plane or ceiling of your room, use certain trees. Ones that provide enough canopy to cover your room (partly or fully). Smaller trees will bring the scale down, while taller trees can give a more open, lofty feel. Vines also work great for ceilings since you can grow them on an overhead structure like a pergola. (See the pergola in the planning section above).
Examples include small trees with wide spread such redbud and serviceberry. Plus larger trees like oak and maple if a taller ceiling is needed. Vines that can grow tall enough to cover an overhead structure include wisteria.
Black Tulip™
Magnolia
The most dramatic tulip magnolia on the market, with rich, deep burgundy-red blooms that reach 6" wide. This elegant specimen tree has an outstanding multi-branched form. Up to 20' tall, 10' wide. Zones 5-9.
White Lady Banks
Climbing Rose
A vigorous climber perfect for forming the walls and ceiling of your outdoor space. (With the help of a pergola or arbor). White double blooms burst into bloom in late spring. Up to 20' tall with support. Zones 6-9.
Forest Pansy
Redbud
A beautiful tree that's valued for its brilliant scarlet-purple new foliage, which matures to maroon. Rosy-pink flowers cover bare branches in early spring. Up to 20' tall, 25' wide. Zones 5-9.
Meet the Author and Designer
Award-winning designer, artist, and educator, Lisa Nunamaker is the creator of the website, Paper Garden Workshop. This is a spirited place to learn garden design and landscape graphics. Lisa uses her illustration skills to teach these beautiful topics on both her website, Paper Garden Workshop. Also in the Department of Horticulture at Iowa State University. To top it off, Lisa also holds degrees in landscape architecture and is registered in the state of Iowa. Plus, she currently serves on the Association of Professional Landscape Designers National Board of Directors.
You can find Lisa's beautiful illustrations in select Monrovia digital guides. This includes the "Simply Beautiful" design guide. More are coming this spring in our April 2022 digital Landscape Style Guide. Sign up for our Grow Beautifully newsletter to get all upcoming guides delivered straight to your inbox.


























